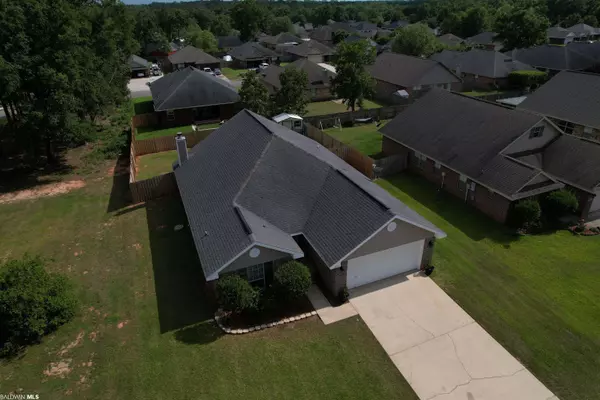$284,000
$289,900
2.0%For more information regarding the value of a property, please contact us for a free consultation.
4 Beds
2 Baths
1,728 SqFt
SOLD DATE : 07/15/2022
Key Details
Sold Price $284,000
Property Type Single Family Home
Sub Type Single Story
Listing Status Sold
Purchase Type For Sale
Square Footage 1,728 sqft
Price per Sqft $164
Subdivision Bay Branch Villas
MLS Listing ID 331328
Sold Date 07/15/22
Bedrooms 4
Full Baths 2
Construction Status Resale
HOA Fees $15/ann
Year Built 2006
Annual Tax Amount $413
Lot Size 8,276 Sqft
Lot Dimensions 130 x 65
Property Description
Step inside this beautiful home tucked away in Bay Branch Villas! You’ll be welcomed at the front door with lovely curb appeal and walk into a beautifully finished home. Your eyes will instantly be drawn to the high ceilings that are highlighted by all the natural light from the tall windows. The open and inviting floor plan allows for easy entertaining and offers picturesque views of the wood-burning fireplace from many areas of the home, including the roomy kitchen with bar seating. With the spacious master bedroom and ensuite bathroom located just off the main living area, privacy will not be an issue. Having a split floor-plan, the 3 additional bedrooms and 2nd bathroom are located down a separate hallway, which is perfect for large families or guests. This cozy home is located on a large corner lot that is adjacent to a neighborhood common area, which boasts beautiful mature trees that provide plenty of shade on hot summer days. In addition to all the space beside the home, you’ll enjoy a large fenced in backyard with a private patio area. This one won’t last long – Call Today For A Private Tour!!
Location
State AL
County Baldwin
Area Central Baldwin County
Zoning Single Family Residence
Interior
Interior Features Eat-in Kitchen, Ceiling Fan(s), En-Suite, High Ceilings, Internet, Split Bedroom Plan
Heating Central
Cooling Central Electric (Cool)
Flooring Tile, Wood
Fireplaces Number 1
Fireplaces Type Living Room, Wood Burning
Fireplace Yes
Appliance Microwave, Electric Range, Refrigerator w/Ice Maker, Electric Water Heater
Exterior
Exterior Feature Termite Contract
Garage Attached, Double Garage, Automatic Garage Door
Garage Spaces 2.0
Fence Fenced
Community Features None
Utilities Available Loxley Utilitites, Riviera Utilities
Waterfront No
Waterfront Description No Waterfront
View Y/N No
View None/Not Applicable
Roof Type Composition
Parking Type Attached, Double Garage, Automatic Garage Door
Garage Yes
Building
Lot Description Less than 1 acre, Corner Lot, Few Trees, Subdivision
Story 1
Foundation Slab
Sewer Baldwin Co Sewer Service, Public Sewer
Water Public
New Construction No
Construction Status Resale
Schools
Elementary Schools Belforest Elementary School
Middle Schools Daphne Middle
High Schools Daphne High
Others
Pets Allowed More Than 2 Pets Allowed
HOA Fee Include Association Management,Common Area Insurance,Maintenance Grounds
Ownership Whole/Full
Read Less Info
Want to know what your home might be worth? Contact us for a FREE valuation!

Our team is ready to help you sell your home for the highest possible price ASAP
Bought with Keller Williams, LLC







